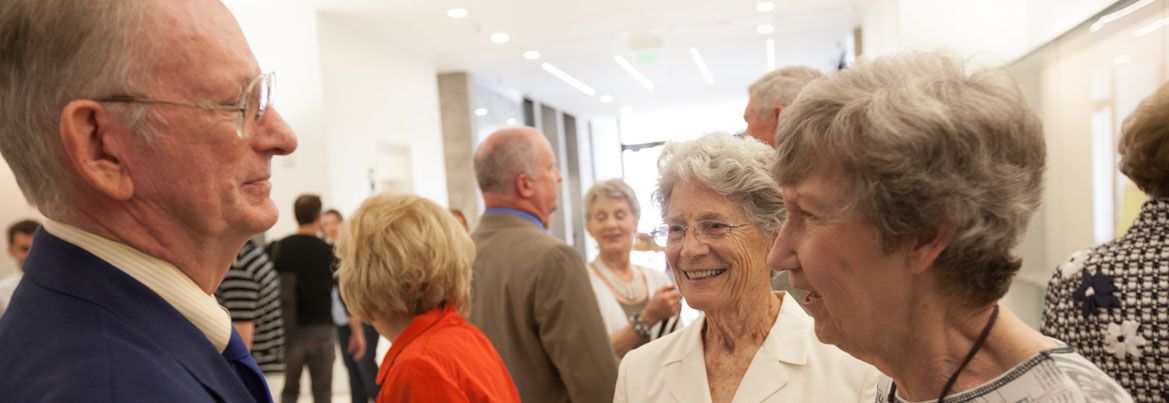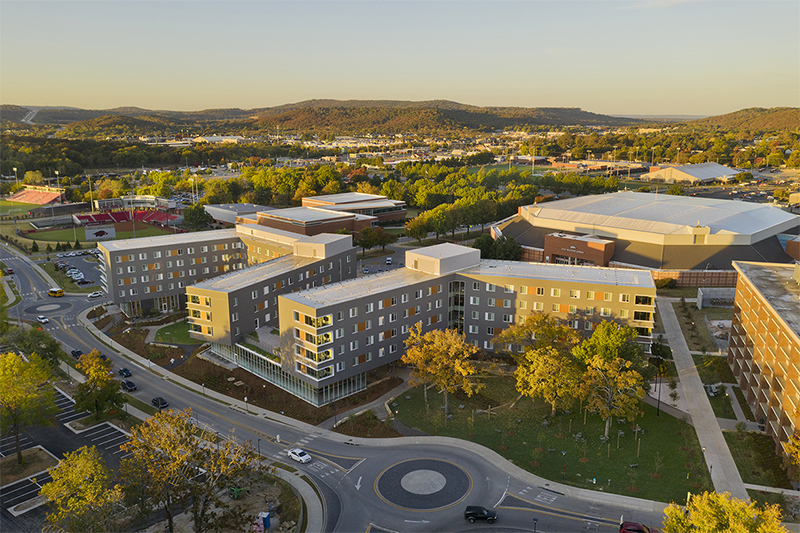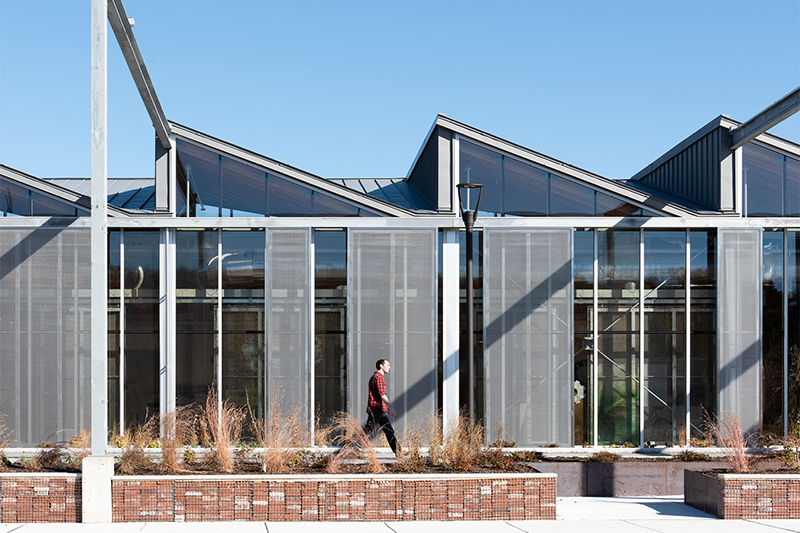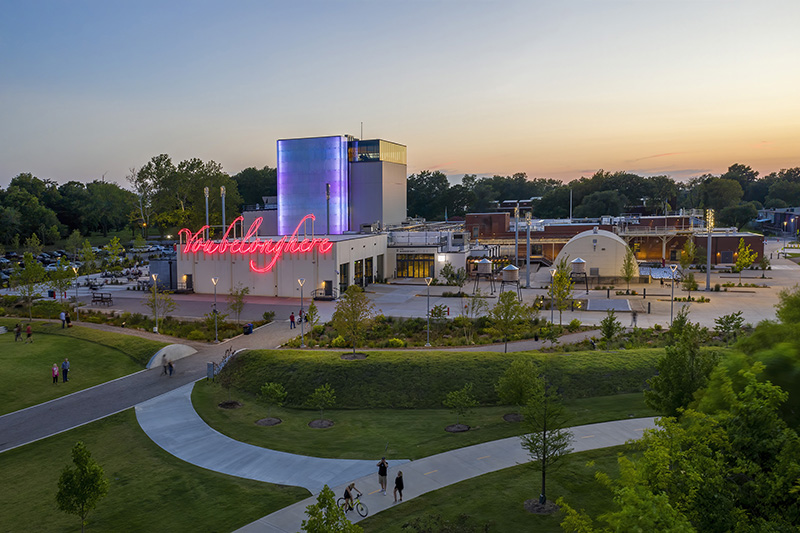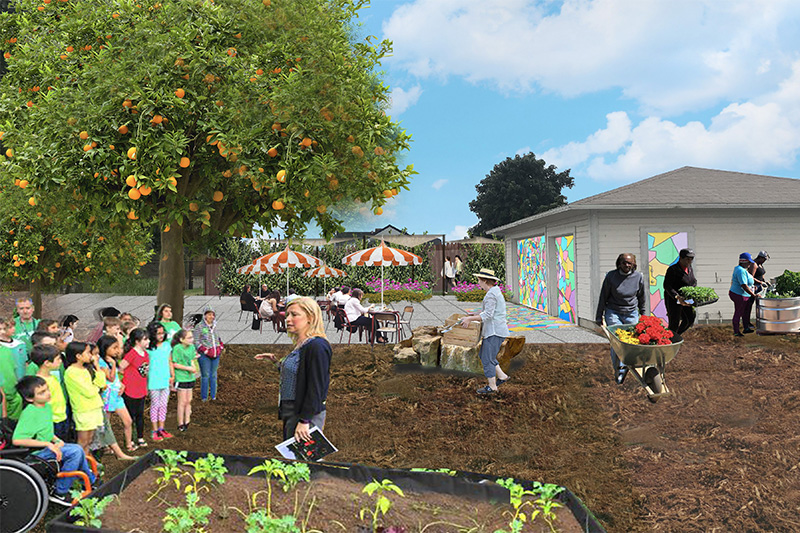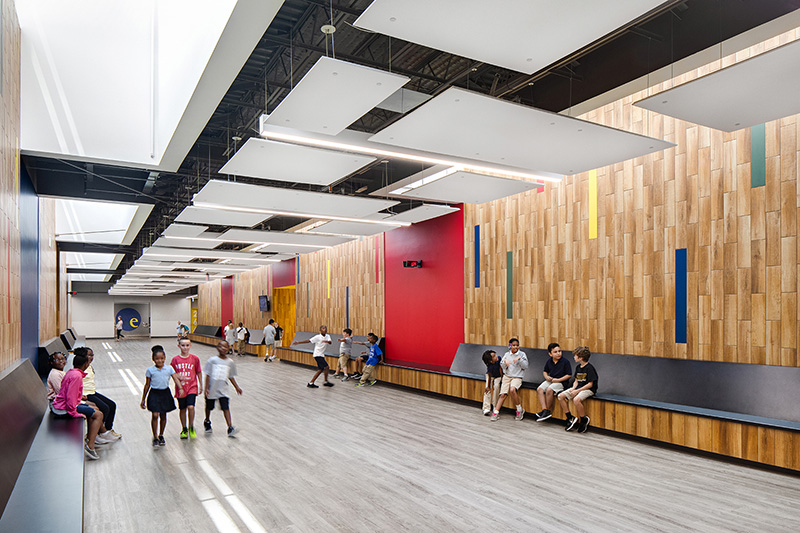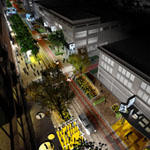Adohi Hall
Adohi Hall at the University of Arkansas in Fayetteville won an Honor Award in the
Architecture category and a Merit Award in the Landscape Architecture category during
the Fay Jones School’s 2020 Alumni Design Awards Competition.
Blackstone Visitors Center
The Blackstone Visitors Center in Worcester, Massachusetts won an Honor Award in the
Architecture category and an Honorable Mention in the Regional/Urban Design category
during the Fay Jones School’s 2020 Alumni Design Awards Competition.
The Momentary
The Momentary in Bentonville won an Honor Award in the Architecture category during
the Fay Jones School’s 2020 Alumni Design Awards Competition.
Olivewood Gardens, Greenbuild Legacy Project
Olivewood Gardens, Greenbuild Legacy Project in National City, California, won an
Honor Award in the Unbuilt category during the Fay Jones School’s 2020 Alumni Design
Awards Competition.
eSTEM East Village
The eSTEM East Village in Little Rock won an Honor Award in the Interior Design category
during the Fay Jones School’s 2020 Alumni Design Awards Competition.
2024 Fay Jones School Alumni Design Award Winners
Designs for community, educational, cultural, tourism, residential, adaptive reuse,
religious, retail, hospitality, recreational, corporate and governmental spaces, as
well as urban planning and landscape design projects, were among 45 projects vying
for recognition in the 2024 Fay Jones School Alumni Design Awards competition.
Entries came from Fay Jones School alumni practicing in cities around the state of
Arkansas, as well as in Alabama, Arizona, California, Florida, Illinois, Massachusetts,
Michigan, Missouri, New York, Oregon, Tennessee, Texas and Virginia. A six-member
jury chose 12 projects for accolades — resulting in one Honor Award, four Merit Awards,
and seven Citation Awards.
The alumni design awards were announced during the school's Winter Fest Reception
and Alumni Recognition Ceremony, held Jan. 17 in Vol Walker Hall on the university
campus.
Christopher Brown (B.Arch. ’03) won an Honor Award in Architecture for the Tonal House in Portland,
Oregon. Brown is with Observation Studio in Portland. This project exemplifies restraint
and celebrates local craft. With views of Mount St. Helens and the Portland city center,
the house gestures toward both with large, alternating openings. Each level integrates
with the environment, increasing in scale while descending into the forest. The project
balances the local and the universal, combining materials and skills from local manufacturers
and craftspeople with a timeless approach to form. The foundation and primary walls
are sustainably sourced, constructed from insulated concrete form blocks produced
less than 100 miles away.
“The designers beautifully integrate site, building and detail using an innovative
Faswall block building system,” the jury said. “The house's masses, forms and openings
create a fantastic dialogue that creates a sense of tension while keeping an overall
feeling of balance.”
Amanda Burcham (M.Des. ’23, B.I.D. ’14), Sarah McElroy (B.Arch. ’01), Josh Siebert (B.Arch. ’02) and Chris M. Baribeau (B.Arch. ’03) won a Merit Award in Architecture for the Greenland School District
Administration Office. The design team is with Modus Studio in Fayetteville. This
design honors the mid-century architecture of the existing campus while creating a
community beacon and healthy workspace for the district's administration. Its two-sided
entry celebrates both a pedestrian approach and conventional automobile arrivals.
“This small project is very well done. It feels cohesive, and none of the elements
seem out of place,” the jury said. “The design language from steel, brick, glass and
concrete materials is consistent inside and outside.”
S. Austin Ward (B.Arch. ’13) won a Merit Award in Regional and Urban Design for the Downtown Cary
Park in Cary, North Carolina. Ward is with Machado Silvetti in Boston, Massachusetts.
It features indoor and outdoor event spaces, a concert and performance area, food
and beverage options (including a market and bar), public restrooms, and staff and
operations support areas. The outdoor spaces are made to accommodate concerts, festivals,
food trucks and educational programs.
“This project has a unique and fun character,” the jury said. “Dedicating one formal
language throughout the project facilitates several interesting spaces.”
David W. McKee (B.Arch. ’82) won a Merit Award in Historic Preservation for the Richard and Alma
Brothers Residence Restoration in Fayetteville, Arkansas. McKee is with McKee Properties
LLC in Fayetteville. This 1956 E. Fay Jones-designed mid-century modern home was recently
restored to preserve and refurbish the defining elements of Jones’ organic architecture.
Initially uninhabitable, the residence required complete system replacements and a
new roof after 66 years. Extensive site work was undertaken to restore and protect
this historic home.
“This is an extremely well-executed example of residential historic preservation with
a faithful response to Fay Jones’ work,” the jury said.
Nick Ryan (B.Arch. ’20) won a Merit Award in Unbuilt for Tower 14 in De Smet, South Dakota.
This was an independent project for Ryan. The town of De Smet plans to integrate Highway
14 as the gateway to its new observation tower and trail system, offering ideal vantage
points for observing the area’s historic natural features. The elevator core of Tower
14 doubles as an illuminated beacon, with wood and polycarbonate materials enhancing
its durability.
“This project is compelling,” the jury said. “The composition with bold forms and
proportions and attention to materials and details give this project a powerful presence.”
Calli Verkamp (B.Arch. ’13) won a Citation Award in Architecture for Galien River Retreat in New
Buffalo, Michigan. Verkamp is with Wheeler Kearns Architects in Chicago.
Joey Gamblin (B.Arch. ’12) won a Citation Award in Architecture for Maricopa County Southeast
Justice Center in Mesa, Arizona. Gamblin is with Multistudio in Phoenix, Arizona.
Joiner Dotson (B.L.A. ’22), Shannon Norman (B.L.A. ’09) and Reva Meeks (B.Arch. ’08) won a Citation Award in Landscape Architecture for Underwood Park Master
Plan in Fayetteville. The design team is with the Ecological Design Group in Rogers.
Joey Hamm (B.Arch. ’14) won a Citation Award in Interior Architecture and Design for Jarrett
Middle School in Springfield, Missouri. Hamm is with Dake Wells Architecture in Springfield,
Missouri.
Mary Nell Miskin (B.L.A. ’15), Shannon Norman (B.L.A. ’09) and Tanner Weeks (B.L.A. ’98) won a Citation Award in Regional and Urban Design for ArtCourt in Fayetteville.
The design team is with the Ecological Design Group in Rogers.
Adam Day (B.Arch. ’08) and Kyle Heflin (B.Arch. ’15) won a Citation Award in Historic Preservation for LA Davis Student
Union Renovation in Pine Bluff, Arkansas. The design team is with AMR Architects in
Little Rock.
Kyle Heflin (B.Arch. ’15) won a Citation Award for Public Good for Argenta Parklets in North
Little Rock. Heflin is with AMR Architects in Little Rock.
