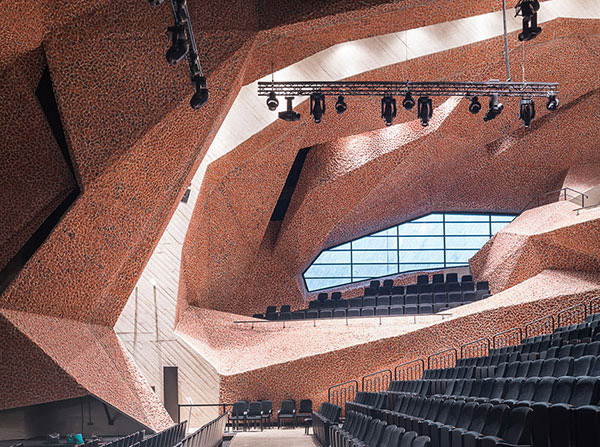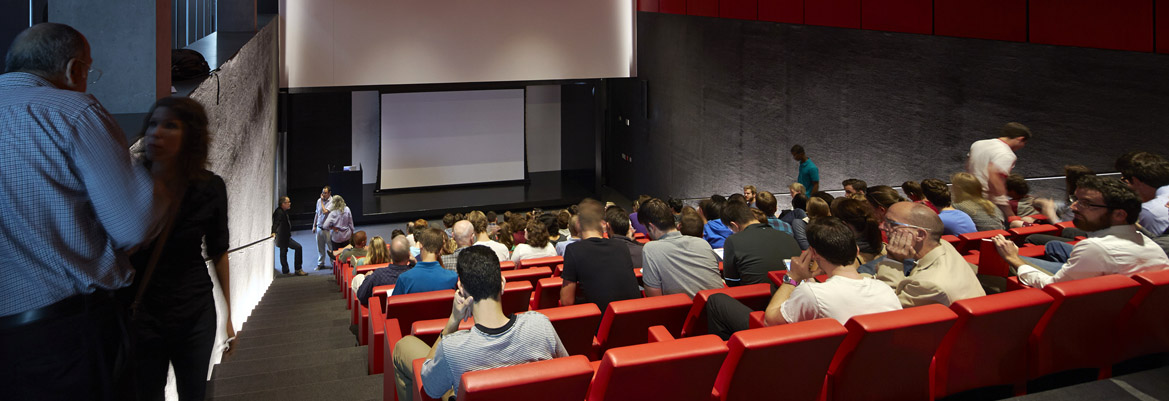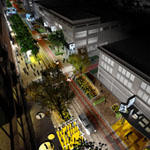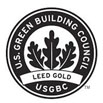
The Multifunctional Concert Hall “Jordanki” is located in Torún, Poland. It was the 2010 Winner of Future Cultural Project at the World Architecture Festival. (Image courtesy Fernando Menis Architects)
Fernando Menis, a Ph.D. architect, is the founder of Fernando Menis Architects, and also serves as chairman of the Laboratory for Innovation in Architecture, Design and Advanced Tourism of Tenerife, in the Canary Islands, Spain. He teaches at the European University of the Canary Islands and the University of Hong Kong. He is a constant participant at the Venice Biennale, and his project “The Holy Redeemer Church” is part of the permanent collection of the Museum of Modern Art in New York City.
Throughout his 40 years of acclaimed experience, Menis has designed a wide variety of typologies from parks, public spaces, housing and schools to maritime fronts, concert halls and sports facilities. His practice stands out for a respectful integration of the buildings in their context, the innovative use of traditional materials and creative recycling, the rotund expression while keeping their commitment to the clients' needs and budget.
His works were awarded the Best Concrete Building at the World Architecture News Awards (2016); Best Public Building at Taipei International Design Awards (2016); Special Award to Accessibility at CEMEX Awards (2016); Best Cultural Building by the Polish Architects Association (2015); First Prize “New & Old” at the World Architecture Festival (2012); the Ambuja Cement Foundation Award for Innovation (2012); and Spanish National Architecture and Decoration Award (2000).
Menis will present a lecture at 4:30 p.m. Monday, Sept. 25, in Ken and Linda Sue Shollmier Hall, Room 250 of Vol Walker Hall, on the University of Arkansas campus in Fayetteville, as part of the Fay Jones School of Architecture and Design lecture series.
In his lecture, titled “Reason + Emotion,” Menis will discuss the essence of the work his firm has developed throughout its 40-year practice, which consists of retrieving situations that work. Their method is based on the need to reuse resources, whether they are natural or landscape, cultural or historical, according to the specific means of each project and place. This need to reuse may be due to the awareness Menis and his firm have of living in a valuable and limited territory, the Canary Islands.
The firm’s work can also be seen as the consequence of a superposition of influences, of a certain understanding of modernity and of a series of economic and construction conditioning factors. Each project derives from a long, complex process of exploration and review of the content in which the architect, as client, adjusts programmatic needs to
specific parameters. Good sense brought to the raw material, to its true potential in the context in which it is set, constitutes the framework of conjugation of the two categories present throughout their body of work: reason and emotion.
Because of the constant interplay of reason and emotion, the built object becomes a living organism that evolves in time. No longer conceived like Meccano, the product of adding simple, autonomous elements, it is a modeled organ, extracted directly from amorphous matter, which the architect must learn to value. They must also listen to the social and economic demands present in each project while seeking to solve problems and do away with a difficulty. Good architecture always enhances what was before, enables social progress and improves the quality of life.
This is the Lewis Architects Engineers Lecture.
This lecture has been approved for health, safety and welfare continuing education credits through the American Institute of Architects.
The public is invited to attend. Admission is free, with limited seating.



