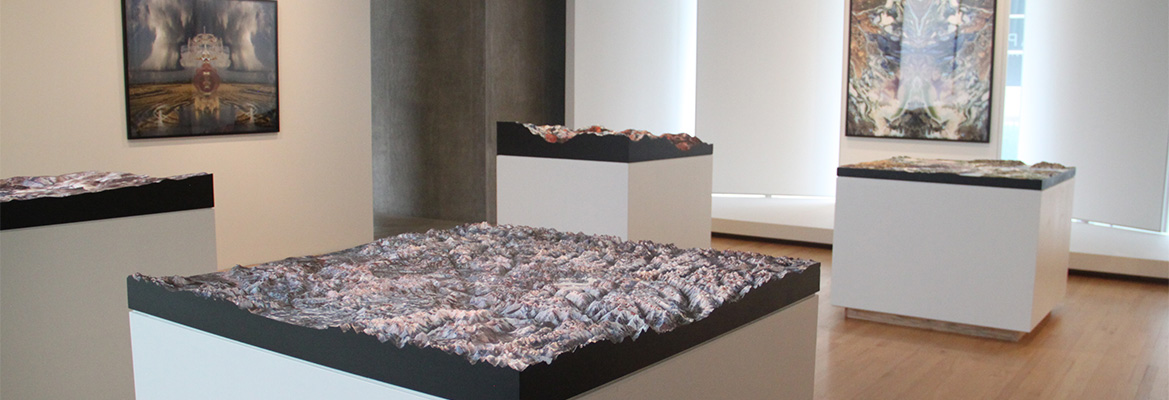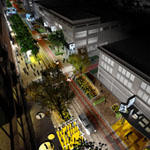The exhibition showing the conceptual design proposals for the planned Anthony Timberlands Center for Design and Materials Innovation will be on display Feb. 3-March 20 in the Smith Exhibition Gallery.
An exhibition of conceptual design proposals for the planned Anthony Timberlands Center for Design and Materials Innovation at the University of Arkansas will be displayed Feb. 3 through March 20 in the Fred and Mary Smith Exhibition Gallery in Vol Walker Hall on the U of A campus.
This is part of the Fay Jones School of Architecture and Design’s public exhibition series. A reception will be held at 5 p.m. Feb. 3 in the gallery, and the public is invited to attend.
The six finalist teams in the design competition also will give public presentations of their proposals from 2-7:30 p.m. Feb. 5-6 in Ken and Linda Sue Shollmier Hall in Vol Walker Hall. Overflow seating and viewing will be available in the adjacent Young Gallery, via closed-circuit simulcast.
The Anthony Timberlands Center for Design and Materials Innovation is planned as an important extension of the Fay Jones School and as a key part of the university’s Windgate Art and Design District, a campus district along Martin Luther King Jr. Boulevard that also houses existing and proposed buildings for the School of Art and University Libraries.
The new applied research center will serve as the epicenter for the Fay Jones School’s multiple timber and wood design initiatives, house the school’s existing and expanding design-build program and fabrication technologies laboratories, and serve as the new home to the school’s emerging graduate program in timber and wood design.
The six finalists – culled from 69 submissions from 10 countries – were selected based on the design excellence of the individual architect or practice at the national and even international level, as well as demonstrated achievements in innovation with materials and construction. All six finalists are accomplished in both professional practice and architecture education.
The finalist firms are WT/GO Architecture of New Haven, Connecticut; Dorte Mandrup A/S of Copenhagen, Denmark; Grafton Architects of Dublin, Ireland; Shigeru Ban Architects of Tokyo/New York/Paris; Kennedy & Violich Architecture of Boston, Massachusetts; and LEVER Architecture of Portland, Oregon.
The design competition is funded in large part by a grant from the U.S. Forest Service and the U.S. Endowment for Forestry and Communities, through the Mass Timber University Grant Program.
Admission to the exhibition is free. The exhibition gallery is located on the first floor of Vol Walker Hall, and it is open to the public from 8 a.m. to 5 p.m. Mondays through Fridays.




