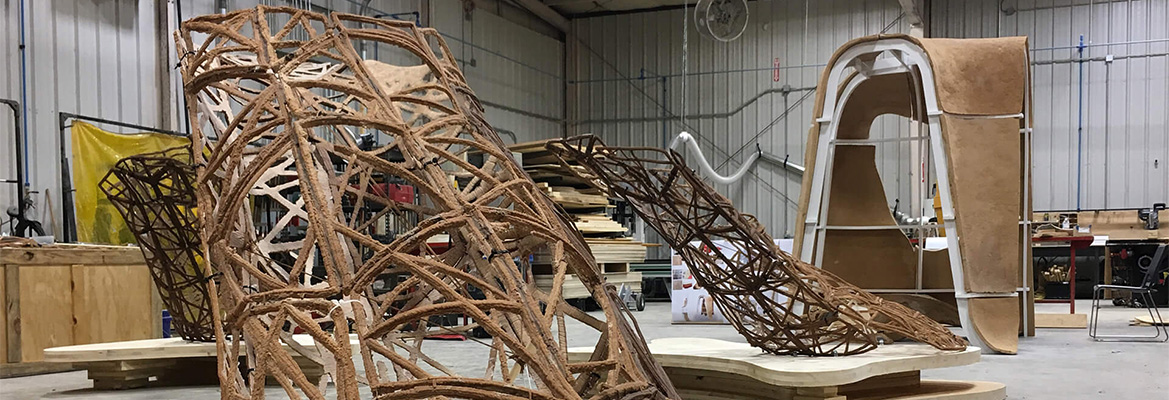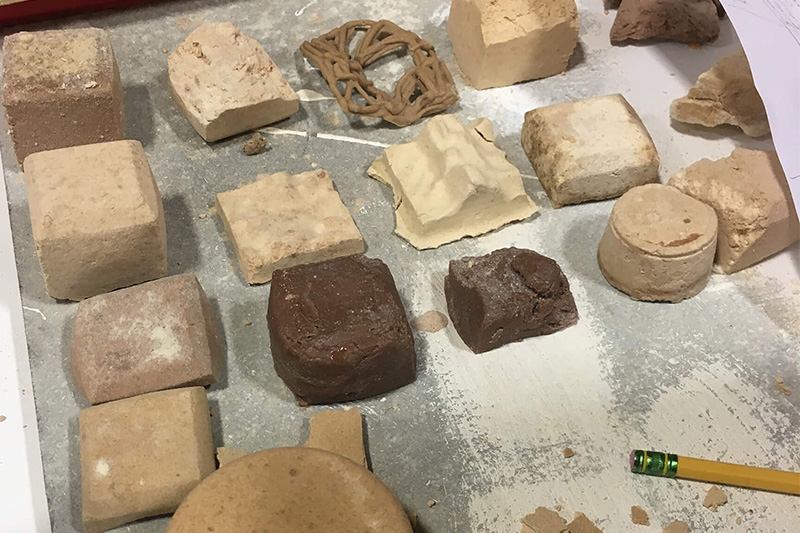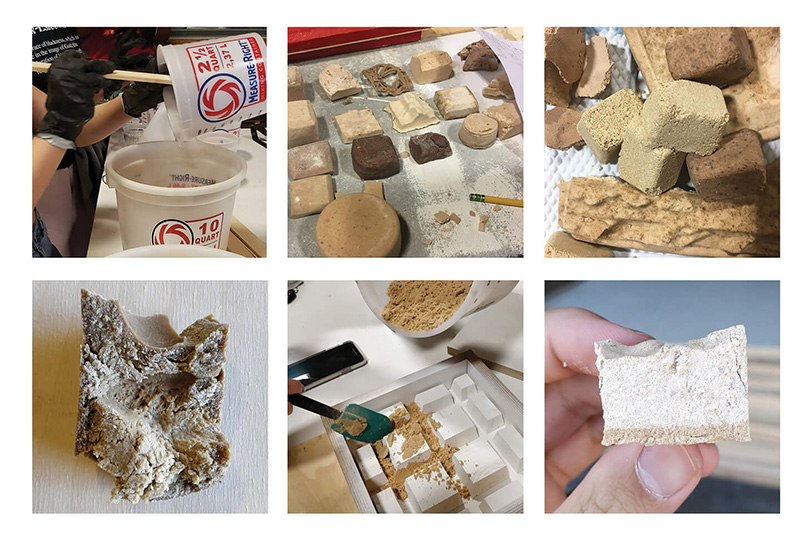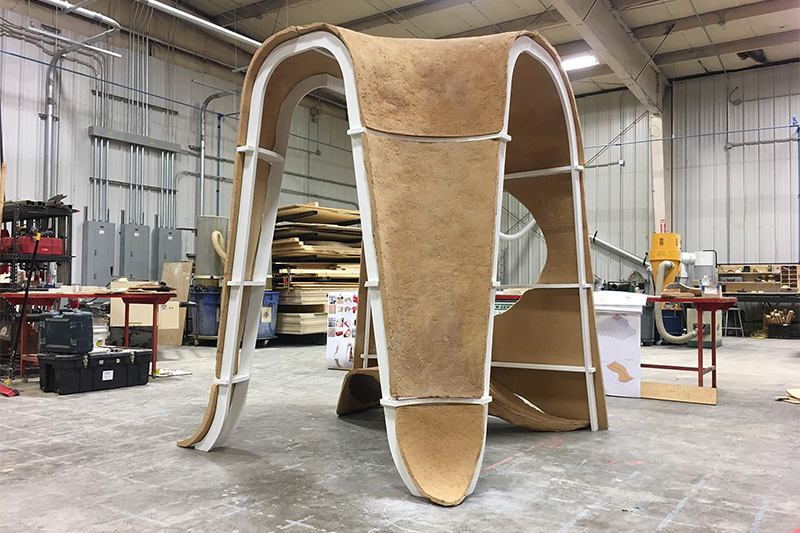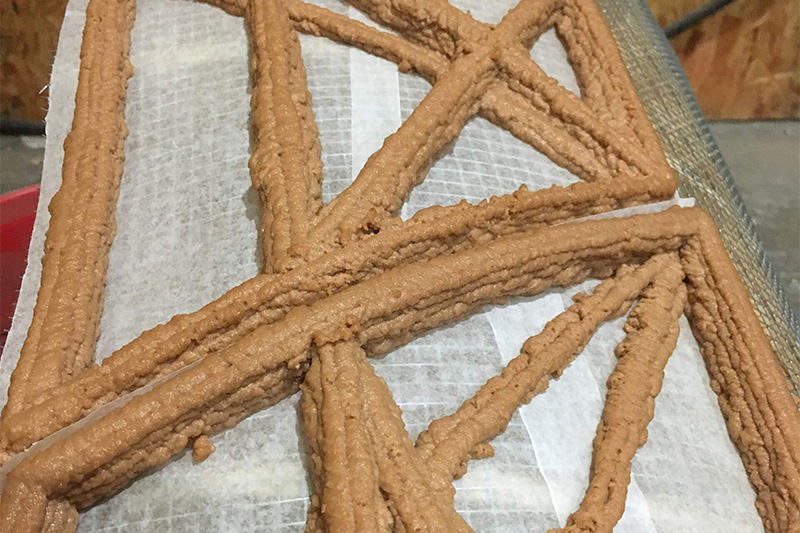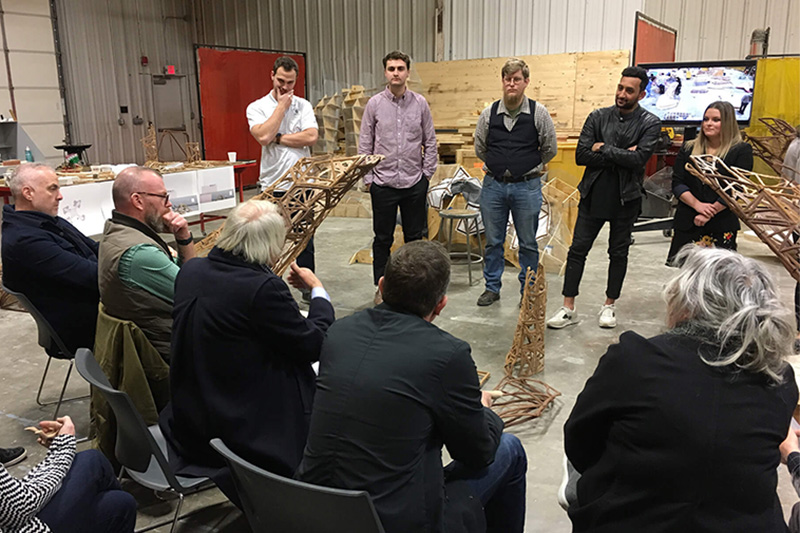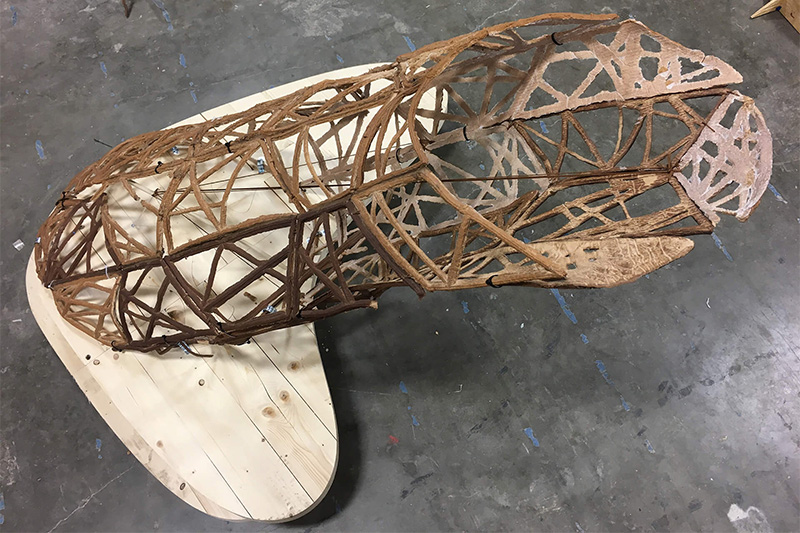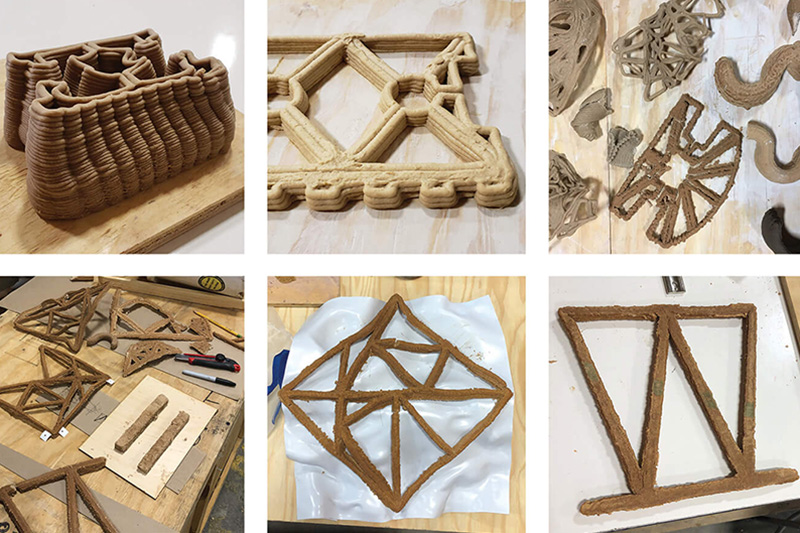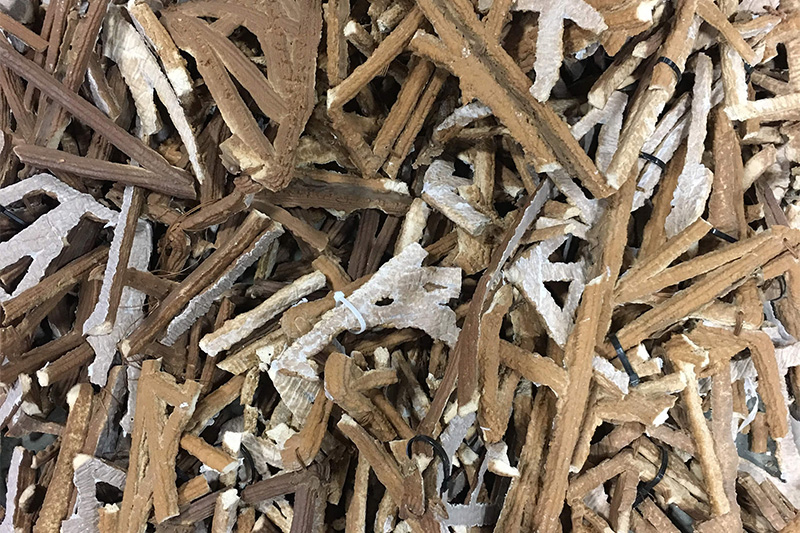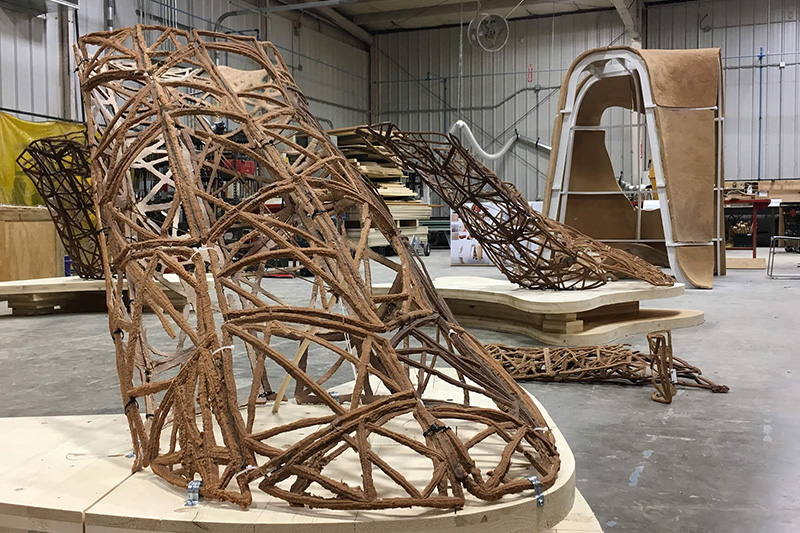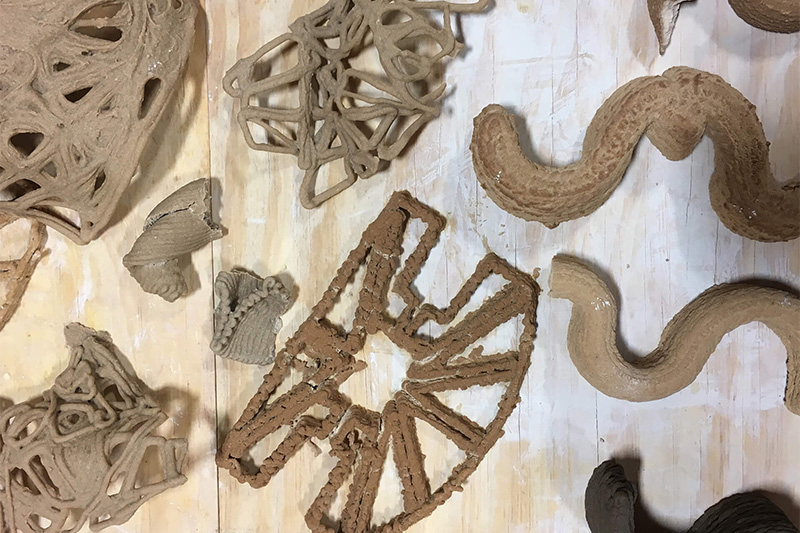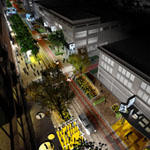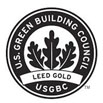Spring 2019
Discipline: Architecture / Interior Design
Year Level: Advanced Interdisciplinary
Professor(s):
Frank Jacobus, Associate Professor of Architecture
Michelle Lee Barry, Associate Professor of Civil Engineering
Description:
The Future of Wood studio was made possible by a grant from the Chancellor's Innovation and Collaboration Fund. This studio explored possible futures in wood construction instigated by emerging tools and processes. Students and faculty asked questions about building with the byproducts of industrial wood production. They experimented with 3D printing processes using a wood paste recipe developed within the class. They also experimented with wood casting in an attempt to extend the formal possibilities of this way of making. The course was a collaborative effort with Civil Engineering faculty and students. As such, they load tested the objects they made throughout the semester as well as studying iterative structural processes such as "soft/kill" and other shape optimization techniques that have begun to inform new spatial and structural typologies.
The semester began by experimenting with 3D paste printing and casting techniques, as well as wood paste recipe development. They used a studio feedback loop to help determine how the printed or milled formal constructs might translate into a more comprehensive architecture. The studio then broke into two teams – for casting techniques and 3D printing techniques – and the students were asked to construct a sitting and shade pavilion using the methods they had developed within each process. They believe this work to be an important step in the research of the use of byproducts as building materials.
