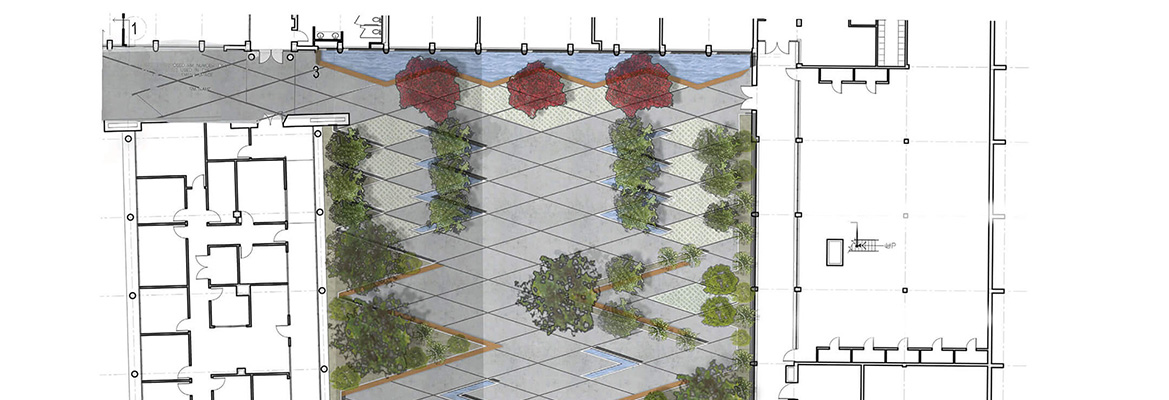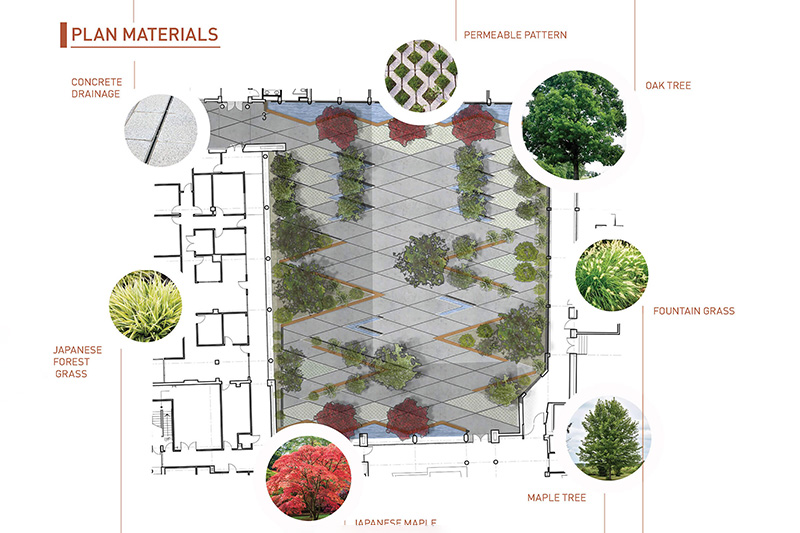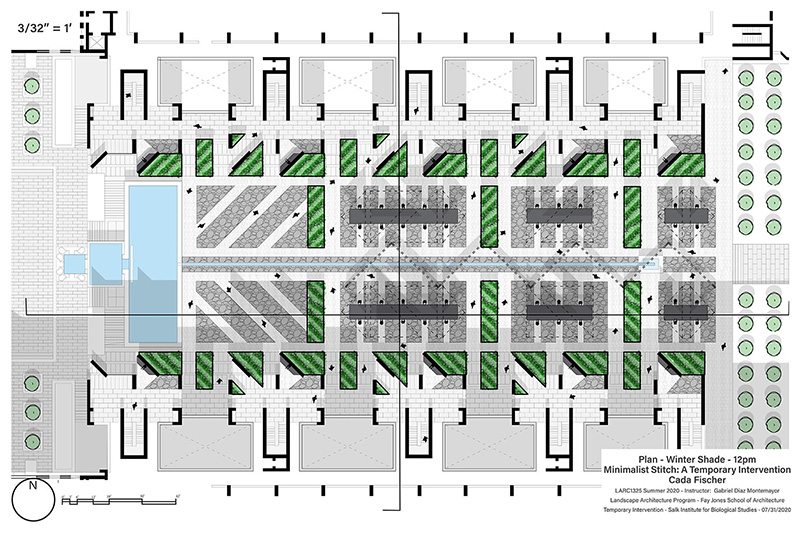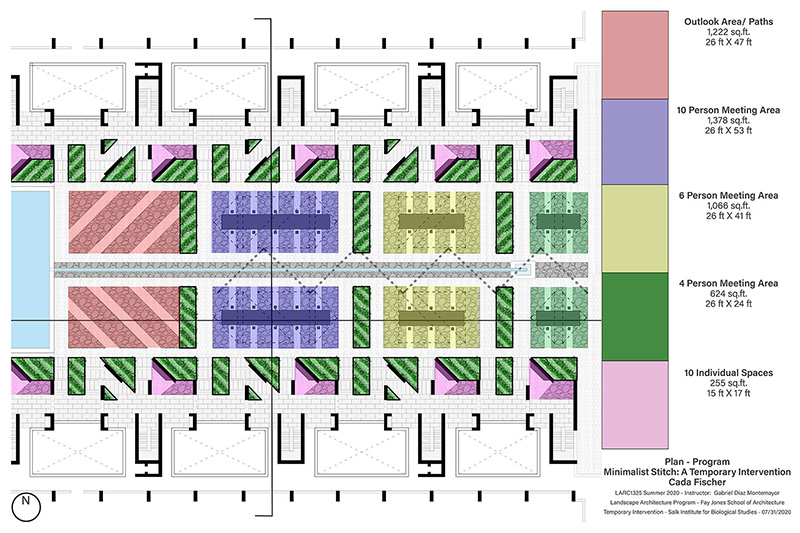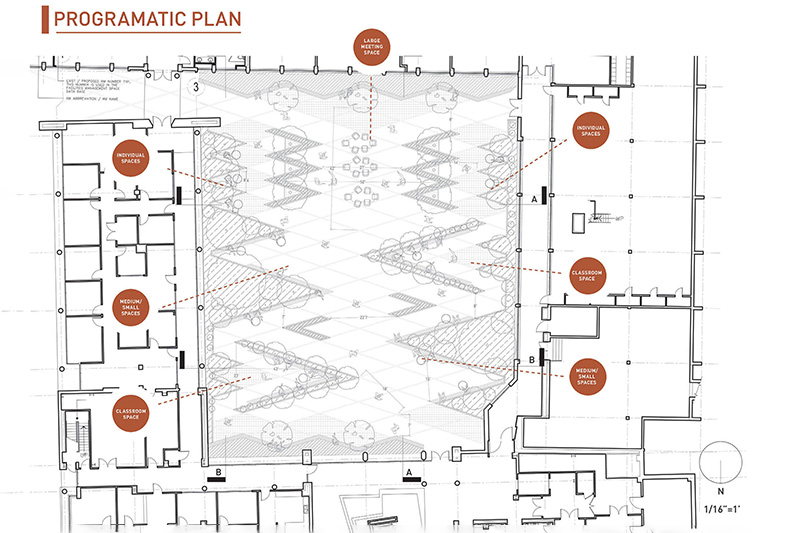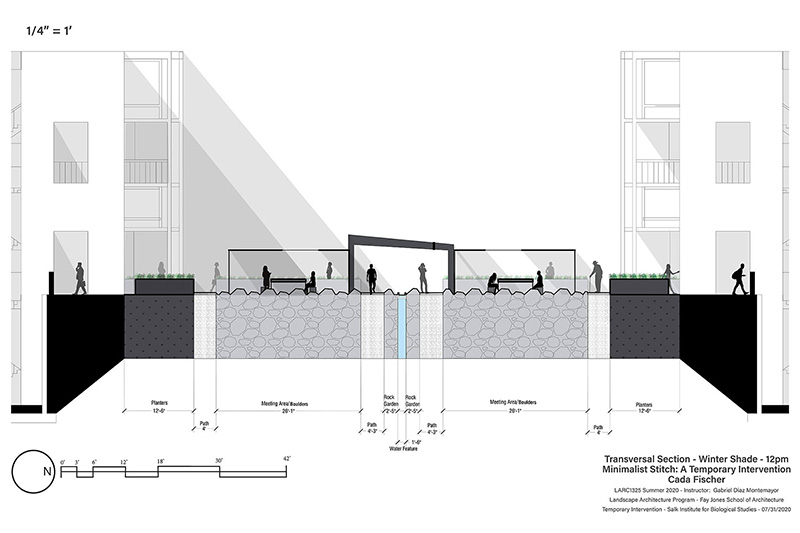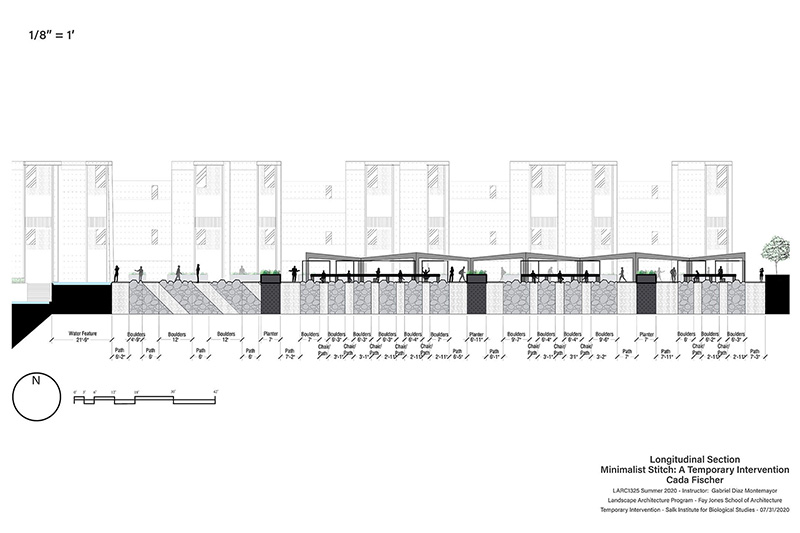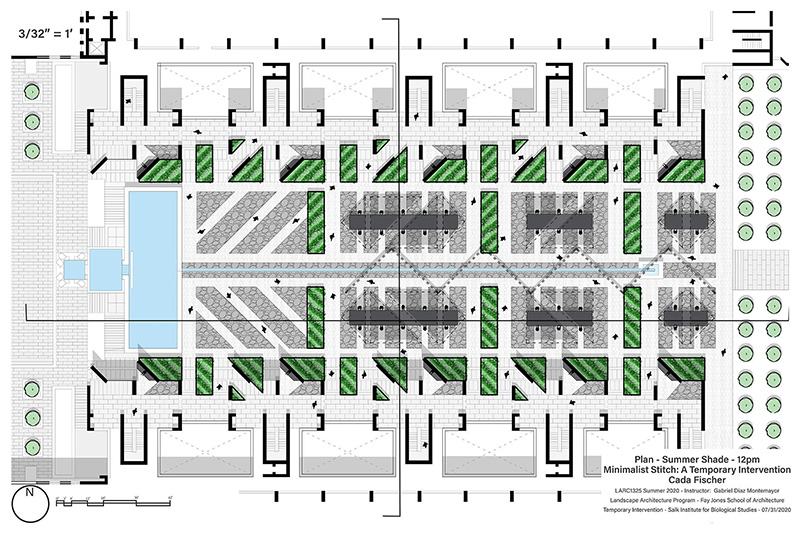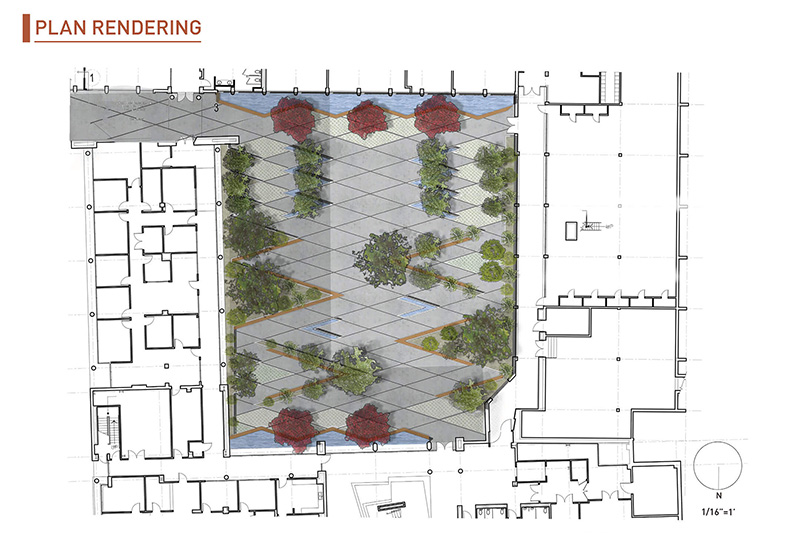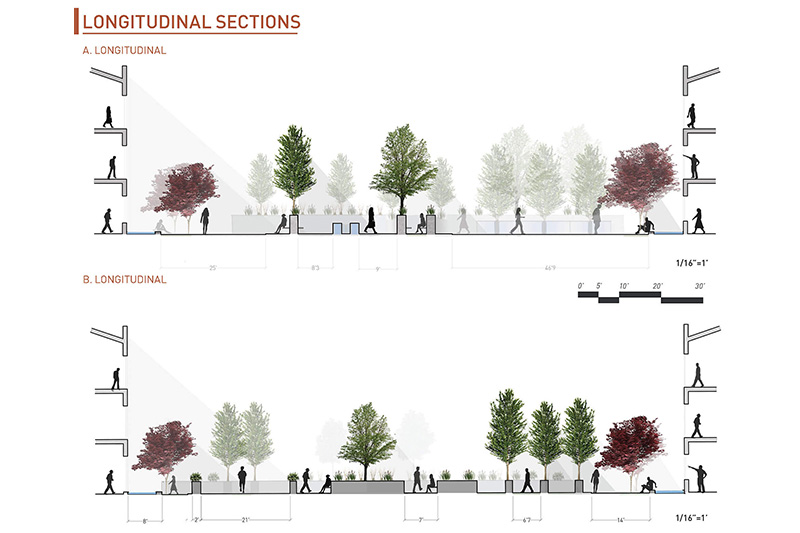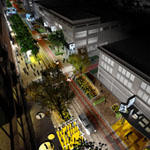Spring 2019
Discipline: Landscape Architecture
Year Level: 1st
Professor(s):
Gabriel Díaz Montemayor, Associate Professor of Landscape Architecture
Description:
In this studio, students learned the basics of landscape architecture design including making spaces, scaling them appropriately, and learning how to communicate the design of the spaces through professional drawings and model making. In the featured project, students were asked to reenvision the courtyard for the building housing the School of Law.
