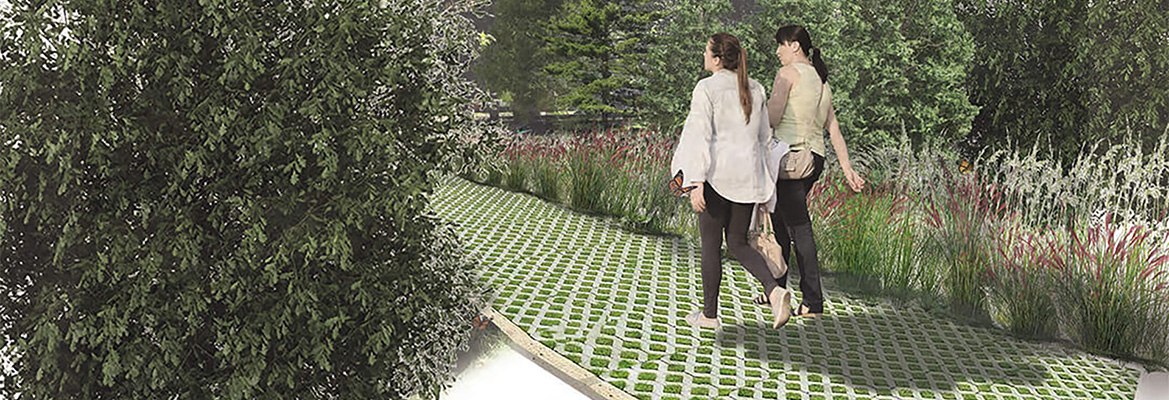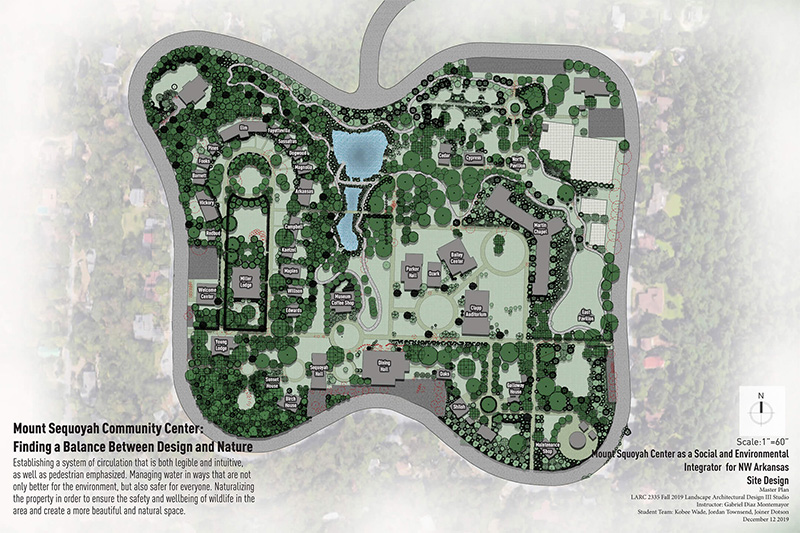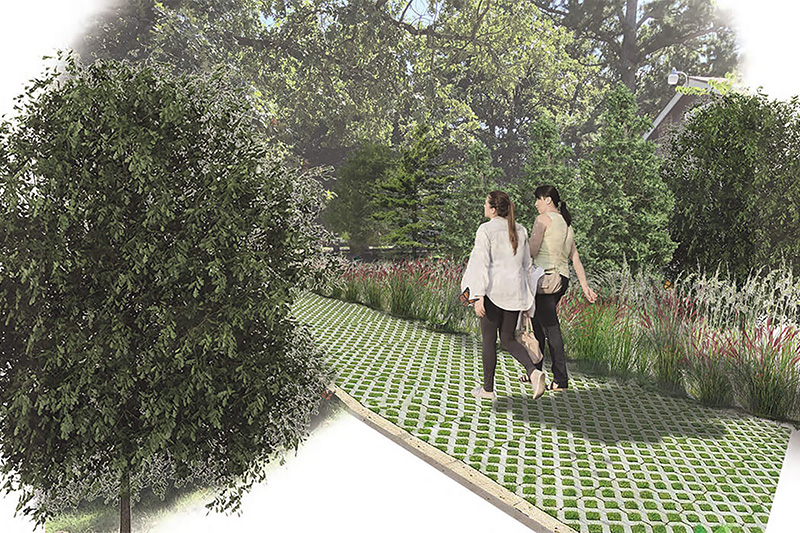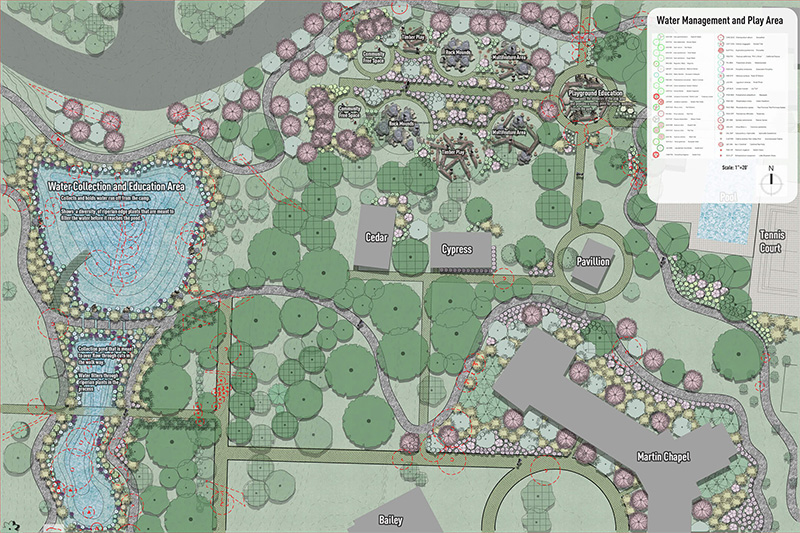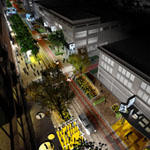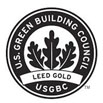Spring 2019
Discipline: Landscape Architecture
Year Level: 2nd
Professor(s):
Gabriel Díaz Montemayor, Assistant Professor of Landscape Architecture
Description:
As a studio based on learning the fundamentals of site inventory, analysis and assessment, the selected project looked at Mount Sequoyah Center in central Fayetteville, Arkansas, as an opportunity for social and environmental integration for Northwest Arkansas. By engaging with the administration, maintenance crew, and board of directors of the center, and by surveying the grounds, materials and vegetation of the site, the students developed a series of proposals which leveraged the architectural and landscape qualities of Mount Sequoyah. This was done with the implementation of design criteria proposing to transform an exotic and eclectic landscape into native, infrastructural, legible and cohesive proposals trying to maximize the potential of the place as an open-to-the-public and accessible asset for the city and region.
